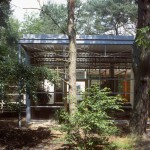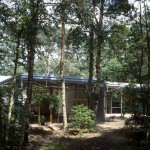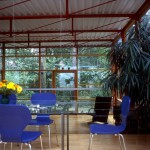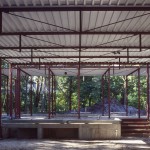For a building site in a woodland clearing, the client sought a concept that thematically addressed living with nature through a direct relationship between indoor and outdoor spaces. Even in the shade of the woods, he wanted to live without artificial light during the day and to experience the changing times of day and seasons inside the house. In addition, the house should also make eco-
nomic sense in terms of energy savings. The floor plan was positioned between the trees in such a way that no tree worth preserving had to be felled. A glazed shed roof above the central circulation spine provides light for the internal areas, and, by means of solar heat gain during the winter, contributes to the heating of the house. The north-facing external walls are solid for the most part, whereas the south-facing walls are generously glazed. The house is based on a steel frame grid of 1.80 x 1.80 metres with rectangular hollow structural steel columns and open web joists. The steel decking resting on the joists is left
unclad. The client sees the house as an open structure which ought not to be ‘completed’ but further developed in stages. During construction, the client was personally involved in the building process.
– Johannes Kottjé: Wohnhäuser aus Stahl. Deutsche Verlags-Anstalt (München) 2003, S. 66–69
– Thomas Drexel: Neue Eingänge, Callwey (München), S. 52 f.
– HÄUSER 4/00 (Hamburg), S. 28 f. – Gunda Dworschak, Alfred Wenke: Der neue Systembau., Werner Verlag (Düsseldorf) 1999, S. 160–169
– Helmut C. Schulitz, Werner Sobek, Karl J. Habermann: Stahlbauatlas, Institut für Internationale Architektur- Dokumentation (München) 1999, S. 232–235 – DBZ 12/97 (Gütersloh), S. 49–52
– Bauen mit Stahl, Informationen über neuzeitliches Bauen Nr. 85 DSTV (Nachdruck Baukultur s.u.)
– Umrisse: Zeitschrift für Baukultur 6/1996 (Wiesbaden), Titelseite, S. 4
– Ideen aus Stahl, MSH Preis für Architektur 96, Dokumentation (Mülheim / Ruhr) S. 4–7



