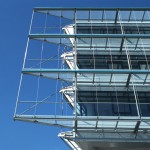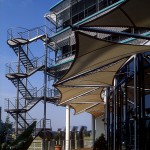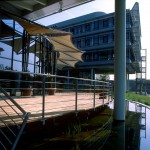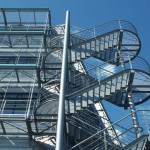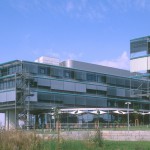The design of a new service centre was intended to bring with it an improvement to the heterogeneous and rather disordered industrial and commercial district. An existing elongated DATEV building that dominates the immediate surroundings became the starting point of the organisational concept: four long blocks and a tower building that not only form an ordered structure of buildings but also create a public urban space. In functional terms, all these slabs are connected with each other on three levels (basement, ground floor, and first floor). The connections consist of corridors, vertical cores, and bridges, forming a continuous network. The construction costs for the multi-storey blocks were kept low by using an economical precast concrete building system, while for the single-storey buildings a light and flexible composite steel system was employed. A filigree sun protection and maintenance envelope provides the formal connection between the different types of construction as well as helping to reduce heat loads and glare in the workspaces. Omitting suspended ceilings made it possible to exploit the thermal storage capacity of the building, thus reducing both construction costs and operation costs. During the day the concrete structure absorbs heat loads, while at night this heat is removed by cooling through ventilation. In the second construction phase this concept was further refined.
– Peter Neitzke, Carl Steckeweh, Reinhart Wustlich: Centrum. Jahrbuch Architektur und Stadt, Vieweg Verlag, (Wiesbaden) 1989 S. 172 f.
– AIT 10/1998 (Stuttgart), S. 90–95
– Architektur & Wirtschaft Nr 36, 11/1996 (Worms)
– Umrisse: Zeitschrift für Baukultur 3/1996 (Wiesbaden), S. 126 ff.
– Congena: Zukunftsstrategie Kombi-Büro: Chancen für Architektur und Organisation, Callwey (München), FBO (Baden-Baden) 1994, S. 180 f.
– Architektur in Nürnberg 1904–1994, W. Tümmels Buchdruckerei und Verlag (Nürnberg) 1994, S. 156
– Das Bauzentrum, Baukultur: Fachzeitschrift für Architekten und Bauingenieure 3/1993 (Darmstadt), S. 76 f.
– Deutsches Architektenblatt 2/1993 (Stuttgart), S. 238
