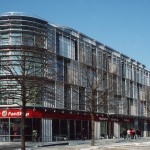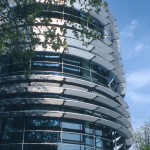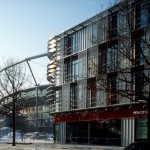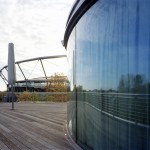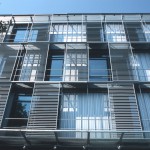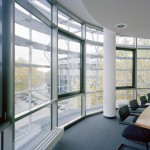Location:
Hannover
Bauherr:
Unternehmensgruppe Baum
BGF:
4220 m2
After the construction of its stadium, Hannover 96 football club decided to concentrate all its business areas in immediate proximity to the main stadium entrance. From the viewpoint of town planning, an important concern was that the size of the building volume should be restricted so as not to impinge upon the park landscape. To meet these conflicting demands, we responded to the shape of the site between the stadium entrance and the round form of the stadium with a compact triangular building. To reduce the length of the building, and as a reference to the rounding of the stadium, we decided against using expressive pointed corners.
Literatur:
show ▼
hide ▲
Keine Literaturangaben vorhanden.
