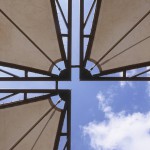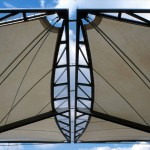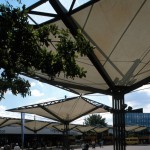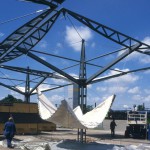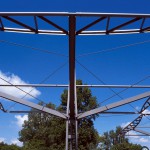The canopies at the north entrance date back to a design for a bus station in Oldenburg from 1996 that was never implemented. Whereas
the canopies in the 1996 design were connected and thus stabilised each other, the competition for the temporary EXPO shelters called for freestanding roofs measuring 15 x 5 metres. Our freestanding canopies, which are convincingly protected against being lifted by the wind by tension rods and double curved membranes, won first prize in the competition and it was recommended that they
be carried out. However, in integrating them into the urban planning concept of the EXPO, they turned out to be too large. Freestanding canopies covering only one quarter of the area seemed more suitable for the avenues leading to the national pavilions. A second competition therefore followed, which we also won. However, the large canopies were still viewed as a solution to the question of how to accentuate and enhance the north entrance to the EXPO. In contrast to the smaller EXPO canopies, these ones were to be permanently retained as an entrance to the trade fair. This required a structural design that takes snow loads into account, as well as the use of a durable PTFE membrane. As we wanted to retain the existing grid of the forecourt, which is structured in large squares, we adapted the dimensions to this grid and reduced the size of the canopies to 11.30 x 11.30 metres. The canopies were used here both as freestanding elements and linked to provided larger sheltered areas. The clear accentuation of the individual module, even where several canopies are connected, was achieved by changing from a translucent to a transparent surface at the edge profiles, which take the form of horizontal lattice beams.
– Detail 6, 2000 (München), S. 996 ff.
– Zoo 06, Aug. 2000, Purple House Ltd (London), S. 97
