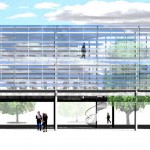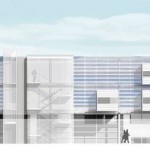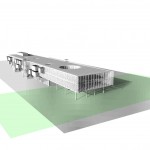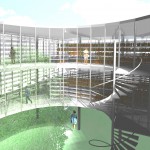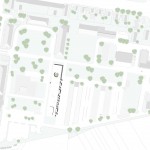Rather than negating the context of this former barracks site with a solitary building, the library is intended to pick up on the existing urban fabric and create a new quality through its special position alone. The library with its important communal function emphasises its special position by dividing up a strip of green space so as to define a sequence of spaces. By elevating the two upper floors above ground level, the axial visual relationships are preserved. A vertical circular opening in the building even allows an existing tree to be retained and integrated into the design concept. In contrast to libraries where the book stacks are clearly separated from the reading area, in this case the workplaces are placed directly beside the books. The elongated form of the building allows evenly lit workplaces. On the west side there are standard working areas, while on the east side small study carrels project out from the façade, creating areas where people can work in seclusion. Transparency and openness offer the library users a bright and friendly atmosphere.
The building, which is a steel composite structure with concrete fill, exemplifies lightweight elements, short construction times, low costs, good fire safety, and high flexibility in assembly.
