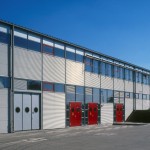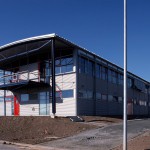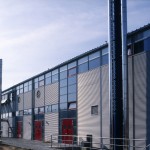To blend in with the farms of the region, the sewage treatment plant is made up of individual sheds grouped around a yard, and, like a farm, is inserted as a kind of island into the landscape. In spite of this the technical function of the cluster of sheds is still recognizable. All of the shed buildings are designed as simple volumes with a coherent appearance. Yet they serve different functions and vary in terms of the number of storeys and even in their structural material. The intake building is made of concrete, whereas all the other sheds are built of steel. All the buildings use frame systems to ensure flexibility for the various functions and to equip them for changes of function in the future. A two-storey section of the operations building houses functions such as staff rooms, cafeteria, laboratories, controls, and administration; a one-and-a-half storey section holds the sludge dehydration and sludge-drying operations.
Reflecting the technical character of this complex, all the sheds are, despite their different functions, clad in coated aluminium, as well as enamelled metal and glass panels, and form an ensemble with the processing towers and silos.
Bauherr:
Salzgitter Nord
BGF:
6200 m2
Literatur:
show ▼
hide ▲
Keine Literaturangaben vorhanden.


