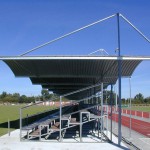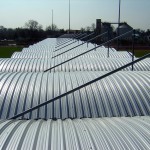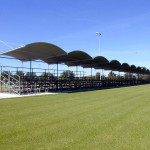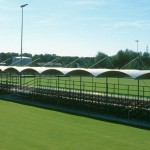Bauherr:
MTV Gifhorn
In the course of revamping its sports field, the MTV Gifhorn acquired three mobile stands that were no longer being used. A roof was to be designed for them – within the framework of an extremely limited budget. Despite these constraints, the clients insisted upon having architectural quality and wanted a building that
would provide an image for the association. A number of design proposals with light mem-brane roofs ultimately proved too expensive, so the final design is based on a simple additive principle in which 20 suspended and tied-back frames project above the small stands.
Literatur:
show ▼
hide ▲
– Living Steel, live Newsletter Dez. 2006 (Brüssel), S. 1 f.
– Architektenkammer Niedersachsen: Architektur in Niedersachsen 2005, Junius Verlag (Hamburg) 2005, S. 12, 68 f.
– DBZ 6/2005 (Gütersloh), S. 4
– Architektenkammer Niedersachsen: Architektur in Niedersachsen 2005, Junius Verlag (Hamburg) 2005, S. 12, 68 f.
– DBZ 6/2005 (Gütersloh), S. 4



