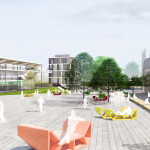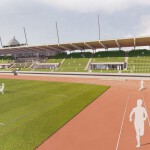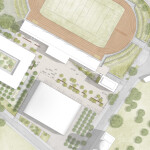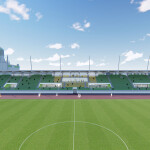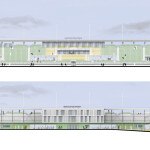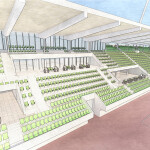In our design for the stadium complex in Dresden, Germany, the following aspects were determining: We placed three diverse buildings around a public campus, which can be used for various events, including public viewing. The 5-story tower next the street acts as a gateway to the sports-complex. The shop for sports, the gym and the medical practices are located in this 5-story tower, maximizing public exposure and facilitating public access. The public campus extends directly to the athletic ground, due to the spacious design of the entry level with its large openings in the tiers. The openings allow best visitor access and offer space for more than thirty wheelchair users.
Competition with UKL Landschaftsarchitekten / Krebs + Kiefer / Habau Hoch- und Tiefbau GmbH
