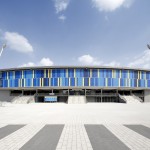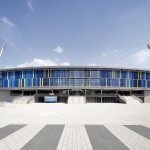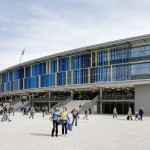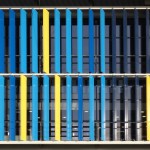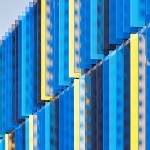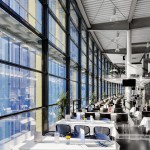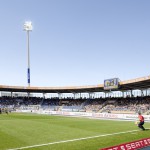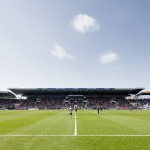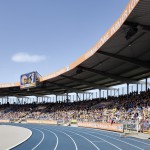The renovation and modernization works transformed the existing stadium into a modern complex for professional sports, including football for the local club „Eintracht Braunschweig“, American football for the „Braunschweig Lions“, as well as athletic competitions on national and international level.
Schulitz Architekten won the architectural competition in 2006 with an convincing urban concept including the modernization of the main stands and a rectangular office building for the local club “Eintracht Braunschweig”. The design incorporates all stadium requirements in the professional sports business. Apart from to a new covered distribution platform with concession stands for football fans and an area for VIP guests, the design also offers new press areas, a business lounge for approx. 1600 guests and 20 skyboxes.
The business lounge level and the skybox level are connected by an open space, allowing great views from one level to the other, as well as a generous view over the stadium‘s entry plaza. The vertical external sun shading elements not only give the stadium a unique identity, but also prevent solar energy gains in the building. The sun-shading concept in combination with further energy-saving concepts minimize the energy consumption of the building.
Bauherr:
Stadt Braunschweig / Stadthalle Braunschweig, Betriebsgesellschaft mbH
Weblink:
Literatur:
show ▼
hide ▲
– sb sportstättenbau und bäderanlagen 5/2006 (Köln), S. 20–23
