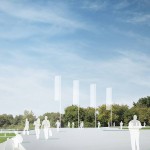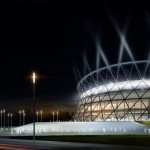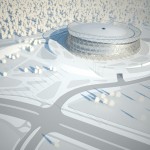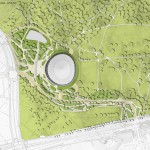The new multi-purpose hall sits in the presentday landscape of the Aviation Park. Despite the sizable building volume and the 5000 car parking spaces required, interference in the natural landscape was to be kept to an absolute minimum. The project was therefore integrated in ist setting as a freestanding building in a way that recalls Cracow’s traditional Kopiec landscape and conceals the car-parking spaces. The latter, along with the ancillary functions of the arena, were placed in an artificial hillock that the spectators walk up in order to reach the main entrances. From the entrances, one arrives in aspacious foyer that accommodates the evening box office, cloakrooms, and sanitary facilities. The foyer then tapers, like the stream of visitors, in the direction of the stands and the staircases. The asymmetry of the foyer is matched by the
asymmetrical character of the seating tiers for the public. This layout allows the stage to be sensibly positioned to suit the different uses, ranging from theatre productions to sporting events, and optimises the audience’s view of the stage.
Bauherr:
Literatur:
show ▼
hide ▲
Keine Literaturangaben vorhanden.



