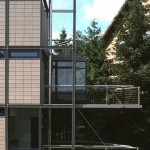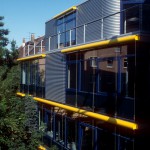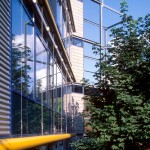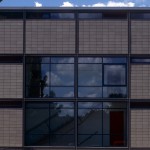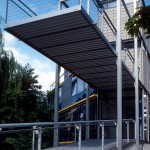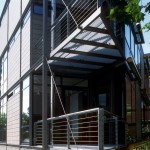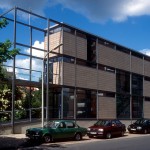As the result of a change made in the street alignment, the development of this site represented an impossible challenge for more than 30 years. The unusual shape of the site, a double triangle, led to formal and legal hurdles that could only be overcome by employing innovation. Ultimately the success of the building is based on an expressive form that exploits a generally unfavourable situation. Thanks to the careful selection of materials, the building engages in a dialogue with the surrounding buildings and green spaces. The rectangular bays of the ventilated, hung ceramic tile façade along the street on the north side reflect the neighbouring brick buildings and the high-rise buildings opposite. The glass façades looking towards the green areas on the south and west are a response to the requirements of working and living. A long slab facing the street completes the urban block. Instead of negating the surroundings, the modern materials and the form of the building harmonise with the urban context. This building won awards not only for its modern steel construction but also for its excellent urban renewal qualities.
– Gunda Dworschak, Alfred Wenke: Der neue Systembau., Werner Verlag (Düsseldorf) 1999, S. 150–159
– Costruzioni Metalliche 2, 3/4 2000, (Mailand) S. 19–31
– DBZ 7/99 (Gütersloh), S. 50–54
– Bauwelt 20/1998 (Berlin), S. 1110–1113
– Preis des deutschen Stahlbaues 1998, Verlag Das Beispiel (Darmstadt) 1998, S. 110–115
– Detail 10–11/1997 (München), S. 1105, 1145–1148
