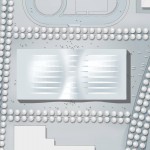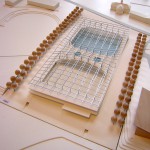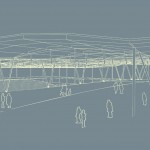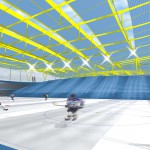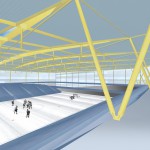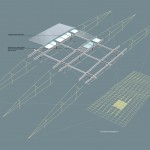This new building combines highly heterogeneous user requirements in a compact form and links the existing forms of the landscape with the urban facilities. The landscape flows through the building, as it were, making it part of the topography. Through its “waist-lined” shape that is consistent with both the construction and the function (floor, ceiling and walls are convexly curved), the centrally placed foyer forms the starting point for the exciting internal circulation.
The volume of the building is reduced by the compressed layout of the three halls. The spectator stands in the halls extend into the ice training area, with the foyer placed above. In addition, the hall for ball games extends above the entire area of the central functional rooms and building services.
Location:
Dresden
Bauherr:
Landeshauptstadt Dresden
BGF:
23909 m2
Literatur:
show ▼
hide ▲
- wettbewerbe aktuell 10/2003 (Freiburg i. Br.), S. 69 ff.
